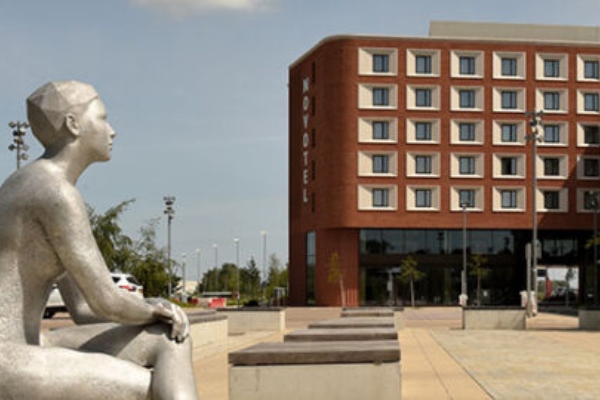Development firm Brookgate Land is preparing plans for 960,300 sq ft offices and lab space for phase two of its Cambridge North scheme.
The scheme will be comprised of two office buildings and three laboratories, along with a mobility hub with over 1,000 parking spaces, and a Network Rail compound area.
Bidwells, acting on behalf of Brookgate Land, has submitted a request for a formal scoping opinion with Greater Cambridge Shared Planning, which was requested by The Chesterton Partnership, made up of landowners Network Rail and DB Cargo, along with development partner Brookgate Land.
The current plans will be the third set for the scheme, the first being in 2017, followed by another set in 2020. The current plans remove the residential element, with a focus on office and lab space.
The application includes plans for a seven-storey office (One Milton Avenue) and two five-storey lab buildings. The mobility hub will be up to seven storeys, with amenity and retail space at ground level.
There is also an outline application for a further eight-storey lab and office building, separated by Chesterton Square, named after the 24 acre site, the former Chesterton Sidings, adjacent to Cambridge North Station.
Image source- Brookgate
© Eastern Echo (powered by ukpropertyforums.com).
Sign up to receive your free bi-weekly Eastern Echo journal here.









