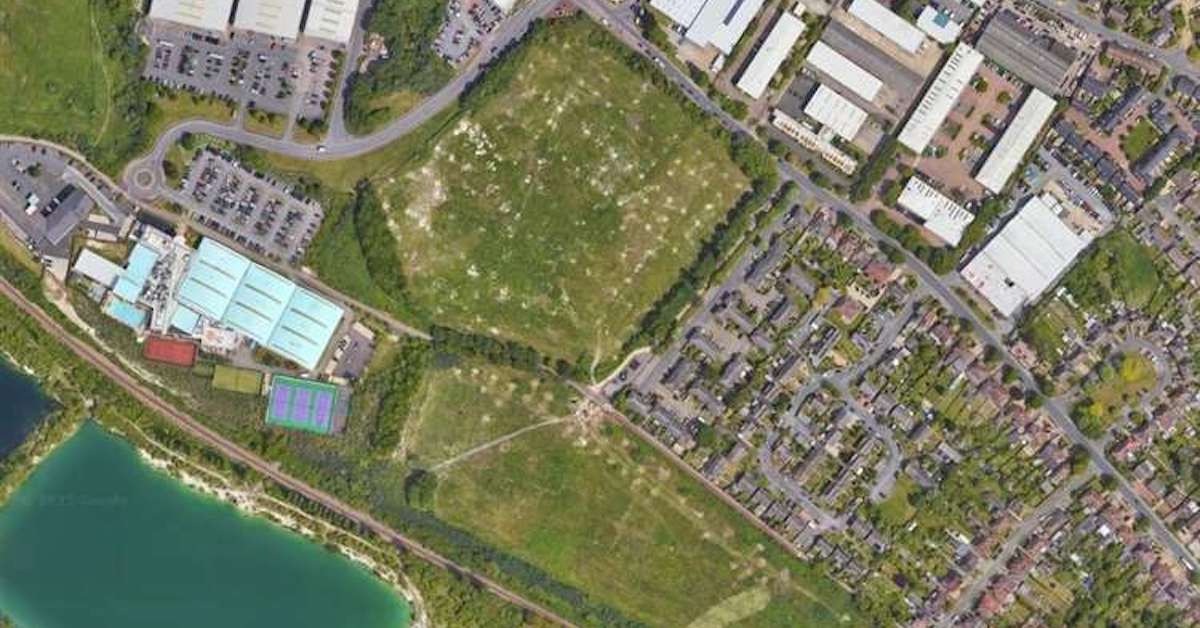Plans are being put together for a new research and office development in Cambridge, on land off Coldhams Lane, on the edge of Cherry Hinton.
The plans for the site include seven new research and development buildings, as well as a nine-storey ‘travel hub’, with plans showing buildings up to 26 metres high.
The proposals for the site have been set out in an environmental impact assessment scoping report submitted to Cambridge City Council.
The report, submitted by BGO Newton Propco Ltd and Mission Street, is not looking for planning permission to build at this stage.
The report said the proposed development itself was “still being refined”, but the main parts of what the development could include were set out.
Seven new buildings are proposed to be used as offices and for research and development, two of which are proposed to be five storeys tall, with four proposed to be four-storeys and one two-storeys.
The report said the building heights are proposed to range from 13.4 metres to 26 metres.
A nine-storey ‘travel hub’ building is also proposed to provide car and cycle parking spaces. This building is proposed to be a maximum of 27 metres tall.
The plans for the site currently include 925 cycle spaces and 1,250 car parking spaces, five per cent of which are planned to be accessible.
Main access for cars is proposed to be from Norman Way, with pedestrian and cycle links to The Tins and Coldhams Lane also proposed.
Two previous applications to develop the land have been submitted in the past by a former owner, but both were withdrawn before any decision was made.
© Eastern Echo (powered by ukpropertyforums.com).
Sign up to receive our weekly free journal, The Forum here.









