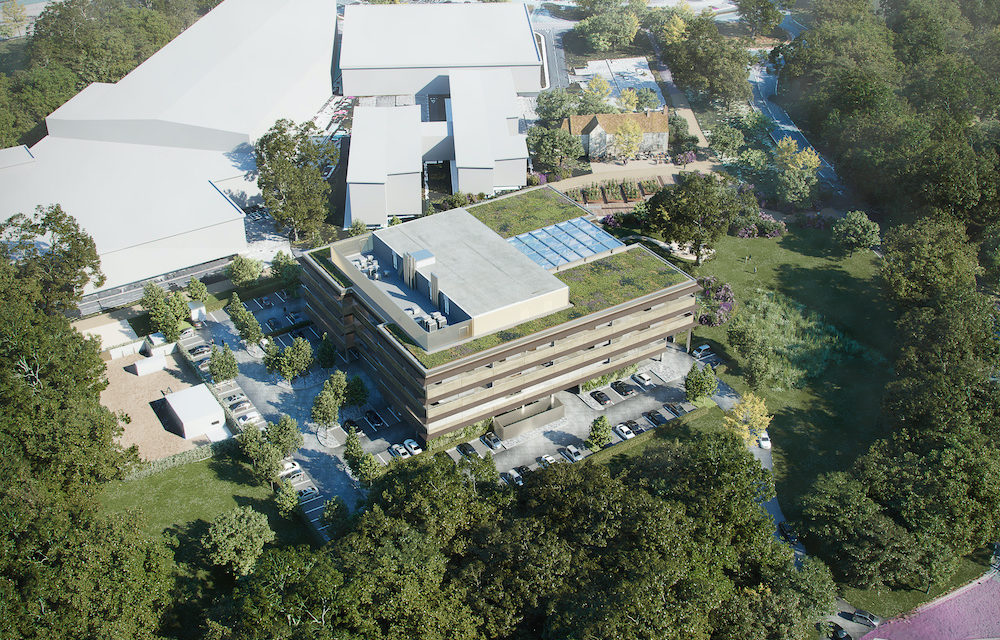Detailed plans have been submitted for 75,000 sq ft of office and lab space at The Oxford Science Park (TOSP).
The four-storey Plot 27, in line for completion in early 2025, will include a new landscaped area, designed for ecological benefit, and new tree planting.
It will target a BREEAM Excellent rating.
TOSP chief executive Rory Maw said: “With demand for R&D space in Oxford showing no signs of abating, we are stepping up our own investment to provide the supporting infrastructure for growing companies as they address global health and environmental challenges.
“The submission of the detailed planning application for Plot 27 follows rapidly after that for the three buildings on Plots 23-25. With construction of 86,000 sq ft of laboratory and office facilities also under way at The Iversen Building, these developments underline our position as the location of choice for leading science and technology companies.”
A list of expertise on the main disciplines for the project team shows:
- Architects and interior design – Bogle Architects
- Project management – 3PM Project Management
- MEP consultancy – Hoare Lea
- Structural engineering – Campbell Reith
- Planning - Savills
- Archaeology – Savills
- Cost consultancy – Exigere
- Ecology – MK Ecology
- Landscaping – Studio DBM
© Thames Tap (powered by ukpropertyforums.com).
Sign up to receive your free weekly Thames Tap journal here.

















