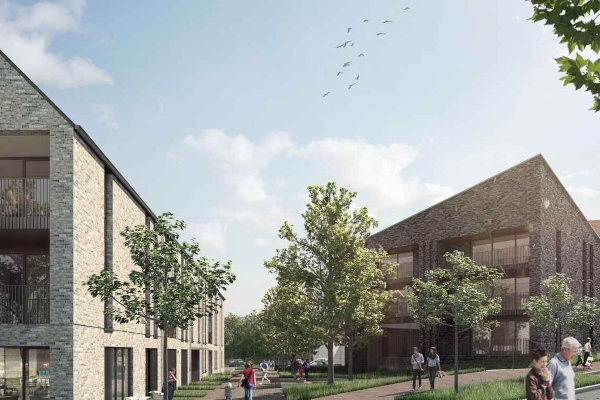Planning permission has been granted for the final phase of the Newhall development in Harlow Essex.
The final phase consists of 64 homes, completing the 1,900-home development, as well as a range of community and commercial facilities, designed by PRP for Newhall Projects Ltd.
The 280-acre development combines cutting edge housing design with rural traditions, with emphasis on placemaking, with 40 per cent of the development left as open space, and every home is set out within 60 metres of open space.
The development is located near to The Chase and Newhall Primary School, with the final phase being known as the Local Centre. It comprises a mix of small-scale developments, open spaces and townscapes, with buildings reflecting a contemporary lifestyle with low energy consumption, in a classic rural style.
Javier Juberias, senior consultant architect at PRP said “We are delighted by this outcome. The Local Centre site will be the ‘keystone’ of these final phases of the masterplan. Our concept was to create developments with their own distinction and identity. We believe that the Local Centre embodies this informal vernacular style of architecture, reflecting some of the detailing and forms of the historic barns.
Whilst having the pleasure to look at the past, the new development integrates design strategies to optimize the orientation, enhance natural ventilation and leverage the usage of renewables, to meet our prime objective of low carbon buildings.”
Image source: PRP
© Eastern Echo (powered by ukpropertyforums.com).
Sign up to receive your free bi-weekly Eastern Echo journal here.




