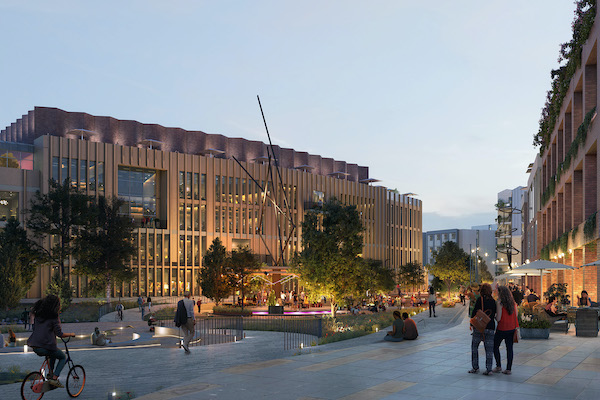Plans for the regeneration of the Oxpens site in Oxford have been submitted to the city council.
The plans, by OXWED LLP, a joint venture between Nuffield College and Oxford City Council, are for a mixed-use neighbourhood comprising 234 flats (50 per cent of them affordable), 258 student rooms, around 500,000 sq ft of labs or office space and a 250-room hotel.
The scheme will bring to life a 15-acre, brownfield site, making it an extension of the city centre. OXWED says the development could contribute an estimated £270 million annually to Oxford’s economy, with a £24m yearly boost in spending to local businesses.
Architect Hawkins Brown and landscape architect Gillespies designed the scheme, which includes striking new public realm.
Kevin Minns, managing director for OXWED, said: “This is an incredible milestone both for the scheme and for the future of Oxford’s West End.
“This area of Oxford, with its rich social history of industry and community, has been overlooked and under-appreciated for too long but now has the capacity to really deliver for the people of Oxford.
“New homes, jobs, commercial space, a public square with shops and community amenities, amphitheatre and new green spaces all just moments from the train station in Oxfordshire’s most sustainable location. We look forward to bringing our vision and ambition for this regeneration to life.”
Two planning applications have been submitted; one with an illustrative masterplan, parameter plans and design code, and a detailed planning application for enabling works.
Subject to permissions, which it hopes to get this year, OXWED will then look to join forces with a development partner..
Planning consultation runs until February 15.
The applications can be viewed at the council’s planning portal with reference number: 22/02954/OUT (for the outline application), and 22/02955/FUL (for the detailed enabling works application).
© Thames Tap (powered by ukpropertyforums.com).
Sign up to receive our weekly free journal, The Forum here.








