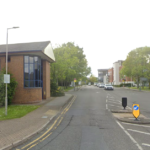A seven-storey building with a mix of commercial uses including industrial has been recommended for approval in Slough.
Slough Borough Council’s planning committee meets on December 15 to discuss SEGRO’s application for full planning permission for the building which will accommodate, offices, light industrial, general industrial and storage and distribution space in addition to a café on the ground floor.
The proposed 26,253 sq m building is in Liverpool Road on the Slough Trading Estate and will replace two small industrial buildings and a temporary car park which currently occupy the 0.74-hectare site.
The building will include flexible workshop and studio units aimed at small businesses and meeting rooms and break out space.
The scheme will have 210 car and van parking spaces, including eight disabled bays, 24 electric vehicle spaces, and four for motorcycles. There will be 96 enclosed cycle spaces.
© Thames Tap (powered by ukpropertyforums.com).
Sign up to receive your free weekly Thames Tap journal here.

















