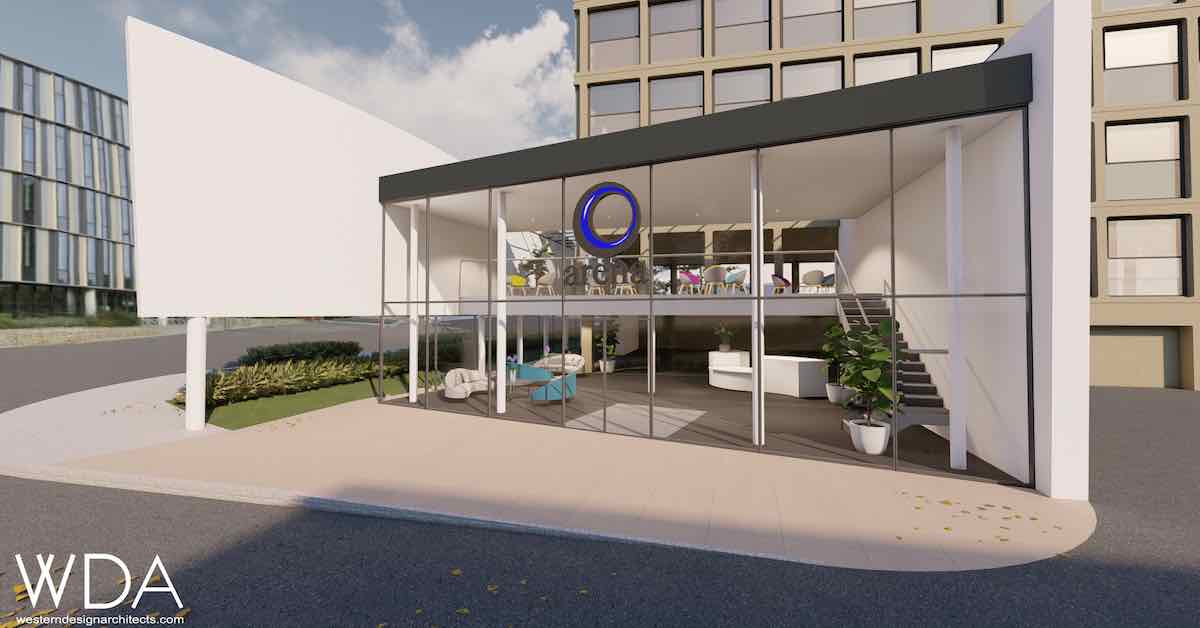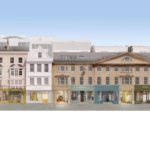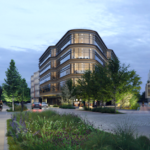A 45,000 sq ft office building is to be relaunched after a £12 million overhaul.
Arena Offices is to unveil 11-storey The Grosvenor at Basing View, its latest flexible workspace, on October 1.
The once rundown block will be made available to entrepreneurs, SMEs and corporates in spaces ranging from three desks to full floors of 150.
The space, designed by Western Design Architects, was fitted out by Arena Offices’ in-house specialist division, based on designs by Holmes Interiors.
It features reception, a business lounge, state-of-the-art meeting rooms, bench seating and work pods. Communal features include a roof terrace and bar for outdoor entertaining along with a café and gym.
The Grosvenor is just yards from The Square, Arena’s first centre in Basingstoke.
The team is now releasing complete floors for 150 desks or customised offices for smaller requirements.
Managing director Sharron Domanska said: “Arena Offices deliver more than office space: we provide a platform for clients to succeed in an ever-changing economic landscape. The team now looks forward to welcoming a vibrant business community to this new location and further building the economic development of Basing View.”
Along with high spec insulation the building has air conditioning heat recovery, rainwater harvesting and green spaces.
Visit https://arenaoffices.com/offices/basingstoke-the-grosvenor/
© Thames Tap (powered by ukpropertyforums.com).
Sign up to receive our weekly free journal, The Forum here.















