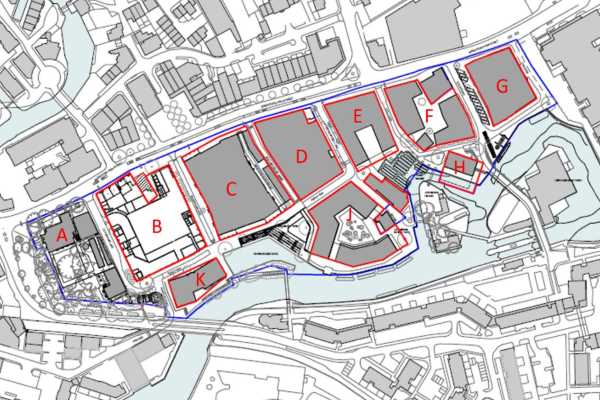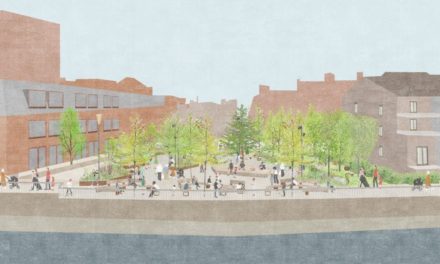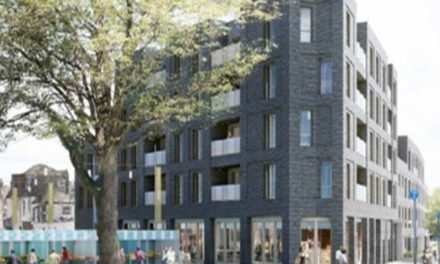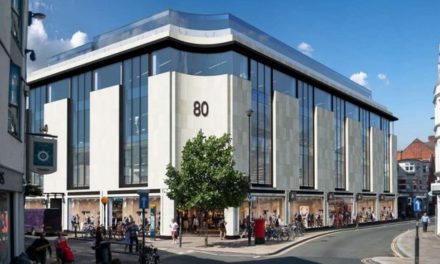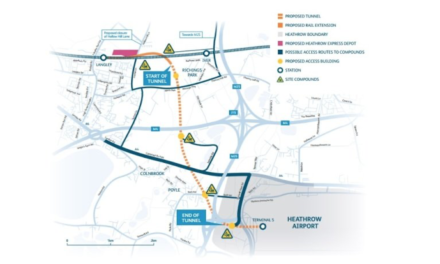Hounslow council has approved a new fascia for key buildings on the western part of the land south of Brentford High Street, also known as the Brentford Project by Ballymore.
Blocks B, C and K are located on the western part of ‘the land south of Brentford High Street’ or Brentford Waterside’, which comprises an area of 4.79ha and is situated in Brentford Town Centre between the High Street (London Road) and the Grand Union Canal to the south.
The site excludes Johnsons Island and the existing MSO boat yard, which is accessed from Dock Road. The Brewery Tap Public House, Nos.79 High Street, 80 High Street, the Magpie and Crown Public house, and 98-99 High Street are located within the wider site but outside the planning application.
Block B consists of Locally Listed 128, 131, 132-133 and 124 High Street, Grade II Listed 129-130 High Street and Townhouse fronting the High Street. Beyond this rises a two to seven-storey massing with two blocks on either side, with a central podium level, reaching the canal.
Block C has one to seven-storey massing with two non-linear five to seven-storey blocks on either side, with a central podium level in between, which veer away from the massing at both ends, with stepped design rising from the High Street.
Plot K has two towers, one seven storeys (west) and the other ten storeys (east), connected via external access with a stairwell and lift. These are located adjacent to the southern elevation of Block B on the canal and positioned in a non-linear fashion.
The materials proposed for Block B consist of Falmer Blend brick (Main Elevations), Sexton Fiesta brick (High Street and Penthouses), Pireneo White bricks (Townhouses window openings), VDS Morvan (building base) and mid-tone bronze-coloured PPC Interpon 2525 Y2214F Anodic Matt Bronze (windows, doors, Juliet balconies and balconies), Portland Stone’ PPC (balcony columns and ledges of towers and Townhouse top).
For Block C, the materials proposed are VDS Morvan (main elevation), Dallas FS Brick English Bond (Infill Panels), Sexton Fiesta brick (facade along the podium), Pale umber coloured PPC (RAL 1035) (doors, window frames), Anodic Matt Bronze (Juliet Balconies, balconies and balustrades) and dark cills and copings (RAL 8022 Textura, Matt).
Block K would utilise the precast concrete panels for the main external structural framework (main elevations), Red oxide PPC finish to infill metalwork cladding and balconies, and Dark PPC finish (RAL 8022) Textura, Matt (central access core). The installation of these proposed materials has started on-site.
© London West (powered by ukpropertyforums.com).
Sign up to receive your free bi-weekly London West journal here

