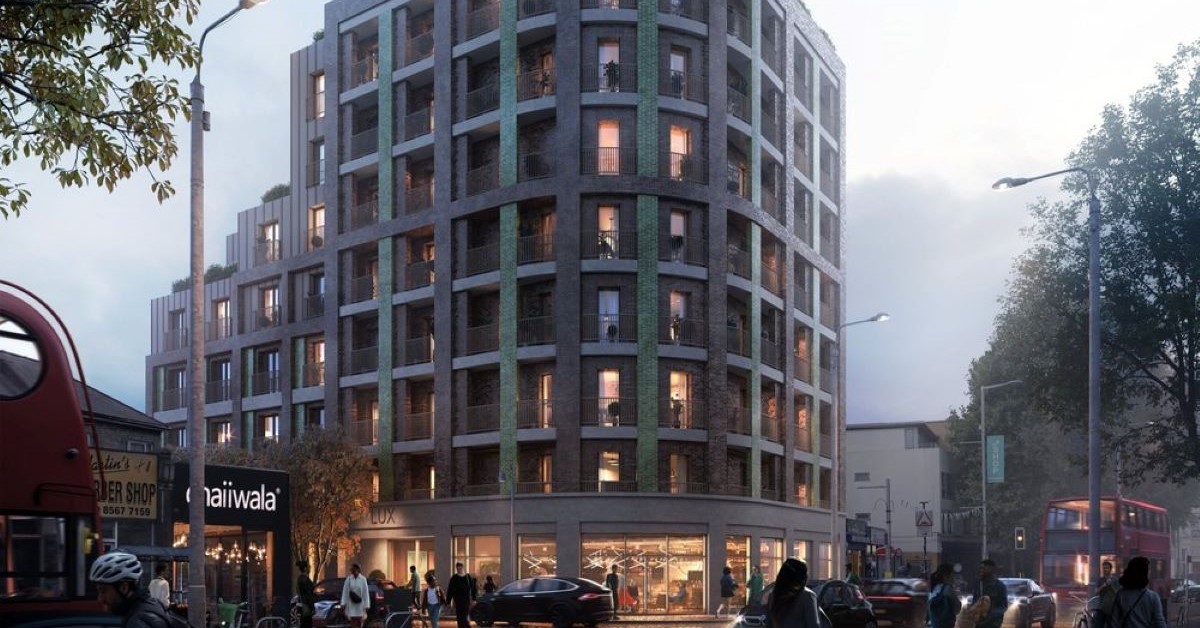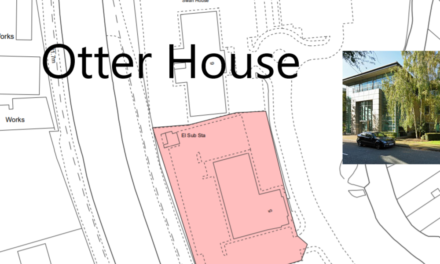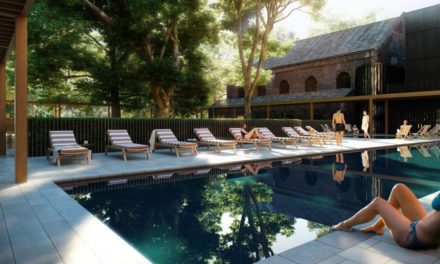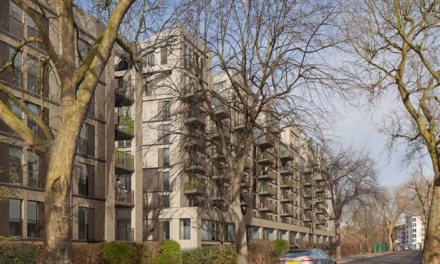The Ealing Council Planning Committee has approved (July 19) more co-living units to replace the former Kwik Fit site in West Ealing.
The proposal is for:
The Construction of a building ranging in height from four to nine storeys comprising 94 co-living units with associated communal amenity facilities, ground floor commercial space and associated refuse storage and cycle parking.
Mathew Allchurch Architects (MAA) was also responsible for the Hanger Lane co-living project covered here.
The former Kwik Fit had seen a previous proposal approved for a three-storey building shorter. The developer’s Lux One SPV 13 Ltd saw the potential for more, and the development was well received by many of the councillors on the committee.
The ground floor will be available for community use or a retail hospitality offering.
The rooms exceed the minimum size for a design of this nature, setting the standard for future proposals.
CGI by MAA
© London West (powered by ukpropertyforums.com).
Sign up to receive our weekly free journal, The Forum here.





















