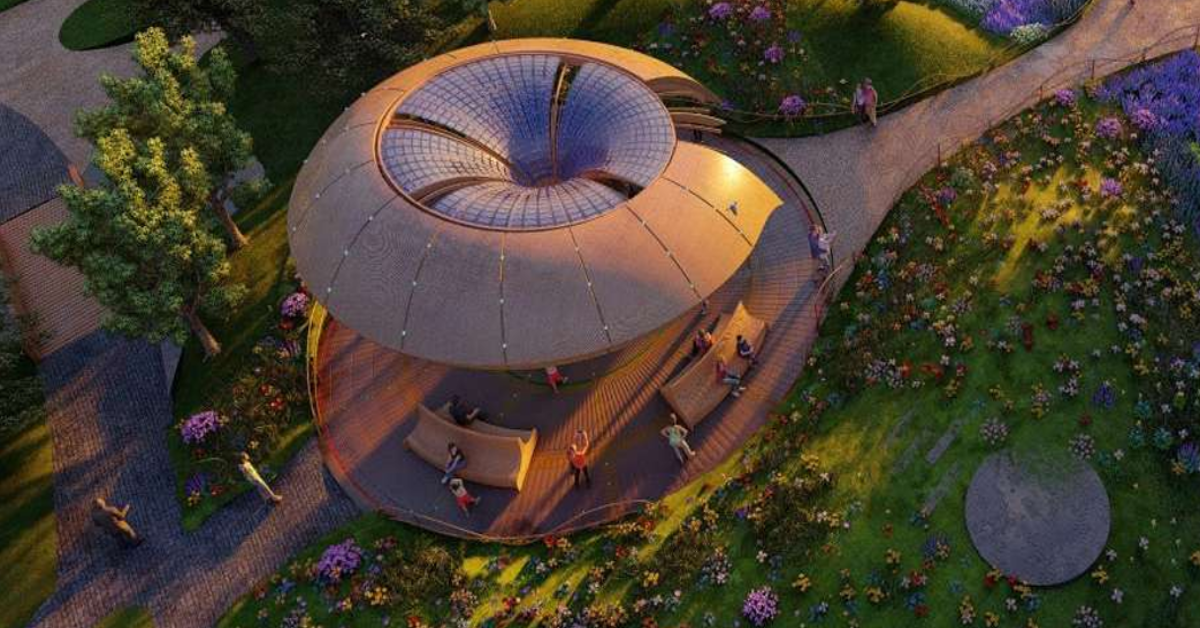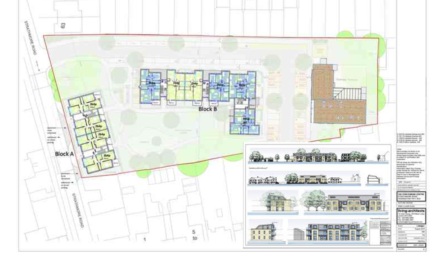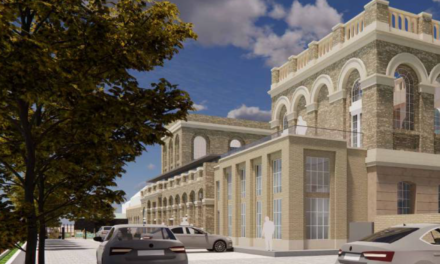The Royal Botanic Gardens Kew has submitted plans for new features and enhancements to the gardens.
The first is a new visitor attraction called Climate Change Pavilion and Garden aimed at informing visitors on that subject.
The Climate Change Pavilion is a 6.8M high open structure. The canopy roof is supported on a central Glu-LAM timber column and acts as a shade/shelter for visitors, creating an immersive “Carbon Cycle” experience.
The canopy roof is 6.8m at its highest point, tipping down to 2.6m. The proposed Pavilion is situated on an existing circular area that is currently hardscaped. The space under the canopy roof has double-sided seating, allowing the visitors to take in the Pavilion and the surrounding Carbon Garden.
The design architects at Mizzi Studio are specialists in bioarchitecture and biophilic design.
The significant enhancement is to the Orangery Terrace with a proposed extension. The extension will replace worn grass and include 12 new trees in planters. The extension will also require a listed building consent.
The proposed replacement of the White Peaks Café with the new learning centre has yet to gain approval and remains undecided.
© London West (powered by ukpropertyforums.com).
Sign up to receive our weekly free journal, The Forum here.






























































