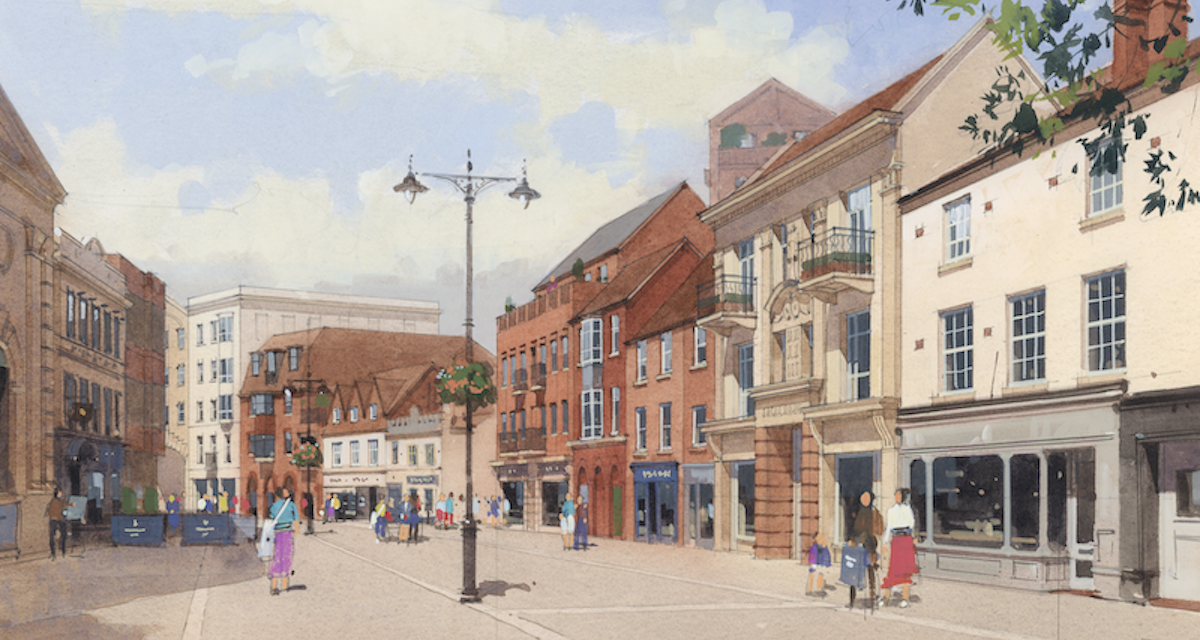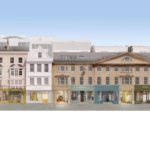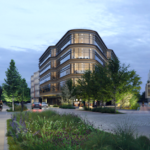Developer Lochailort has appealed the rejection of its plans for a £115 million mixed-use redevelopment of the Kennet Centre in Newbury.
In November last year, West Berkshire Council provided nine reasons and rejected the plans for the Eagle Quarter scheme, which would demolish the mall.
The plans were for 367 homes, 30 flexible retail units and either a tech incubator hub or 91 retirement homes.
The council called it “an overpowering and dominant feature within the town centre” and referred to flood risk, insufficient affordable housing, amenity space and public open space along with a number of highway concerns.
The council said it did not offer enough affordable housing and open space for the 367 proposed flats and criticised the parking arrangements.
Lochailort has now appealed to the Secretary of State and this will now be determined by the Planning Inspectorate at an inquiry.
Hugo Haig, director of developer Lochailort, a Thames Tap partner, said: “Lochailort were very disappointed to have had their scheme refused.
“Particularly after having been encouraged to submit the scheme from the outset. We made several significant amendments and reductions and it was refused without even going to committee.
“We have struggled with the decision to refuse the scheme that brings enormous benefits and improvements to the town centre, in a highly sustainable location, on a brownfield site.
“It flies in the face of national policy and so, therefore, we have no choice but to appeal.
“Obviously, there are always those who are against any sort of change and although their views count, they should not be given disproportionate weight.
“Of all the sites in all the world this one is such an obvious candidate for redevelopment it is illogical to think otherwise.
“I don’t want to use the word, but nimbys are back and this is happening all over the country and the planning system is failing to deliver.”
Lochailort purchased the Kennet Centre from HIG Capital and Hermes Real Estate Investment Management for £9m in 2019.
The centre comprises 243,813 sq ft of retail and leisure space.
The proposals show a mix of build-to-rent and private sales and the flexible retail would include shops, restaurants and co-working spaces, targeting local, independent and artisan businesses, with new pedestrian connections linking the railway station, market place and the town centre and new landscaped public realm.
Also shown was a health centre, on-site residents’ gym, squash court, meeting rooms, dining rooms, garden terraces and a lounge for the scheme’s residents.
The plans also include improvements to the town’s existing Vue cinema and multi-storey car park, adding one floor and electric vehicle charging points.
© Thames Tap (powered by ukpropertyforums.com).
Sign up to receive our weekly free journal, The Forum here.















