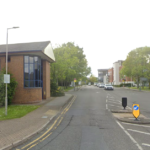Plans for the next stages of Station Hill go before planners on Wednesday (January 13) with a recommendation for approval.
Lincoln MGT’s hybrid application to be considered by Reading Borough Council’s planning applications committee includes:
Phase two – full permission for an 18-storey 260,000 sq ft office building with flexible commercial and other uses on the ground floor, along with a podium deck with parking below and a link bridge over Garrard Street.
Phase three – outline permission for a mixed-use development of four buildings including flats, hotel, residential institutions and office uses along with flexible commercial space, a podium deck, public space and parking.
Existing buildings to be demolished include Garrard Street multi-storey car park and Xafinity House.
Details of the phase three development remain flexible to adjust to demand but the overall scheme proposes a total of 1,200 homes, 100,000 sq ft of retail and leisure and 600,000 sq ft of offices.
The developer already has permission for 538 flats and ground floor commercial space in phase one of the scheme although a further application has since been submitted to add 61 units and reduce the commercial element of that phase.
A series of non-material amendments to that permission will also be considered by the committee.
© Thames Tap (powered by ukpropertyforums.com).
Sign up to receive your free weekly Thames Tap newsletter here.















