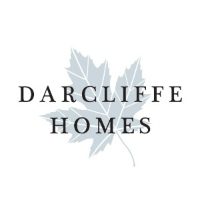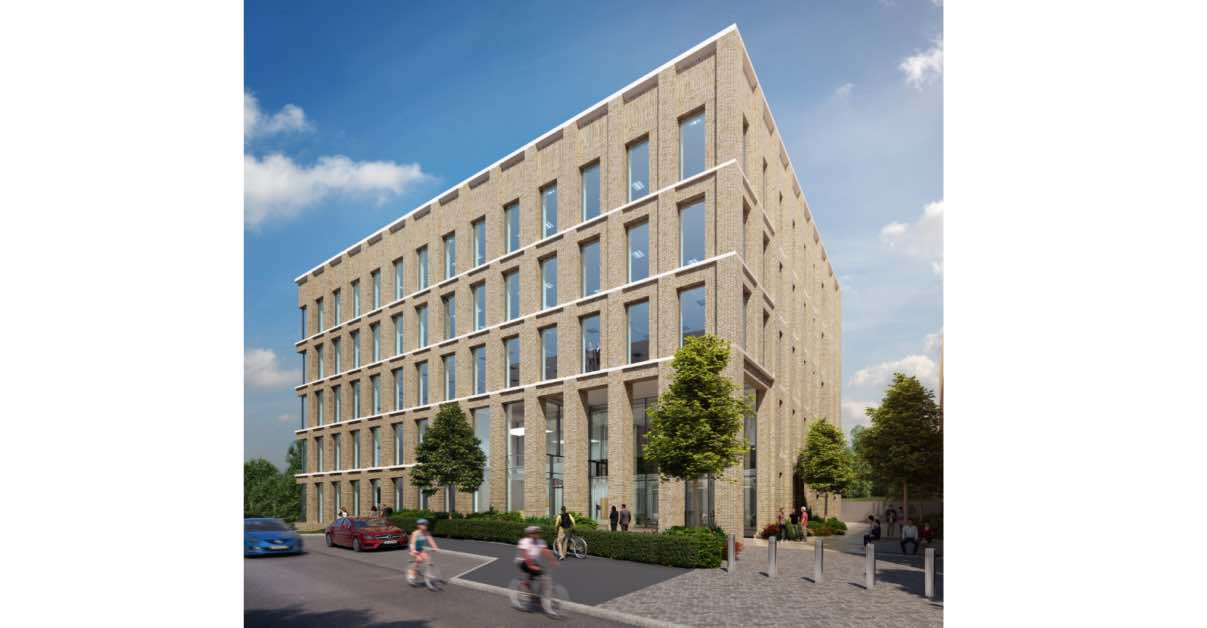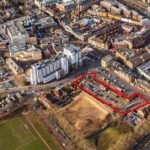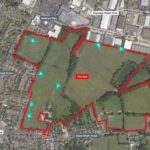Plans for a 45,000 sq ft office building in Basing View have been approved after four years.
The application for five-storey Neon, proposed for the site of the former Norden House, was first submitted by Basingstoke & Deane Borough Council to its planning department in late 2019.
The scheme, which includes a three-storey 128-space car park with EV charging spaces, will aim for BREEAM Excellent and EPC A. It will have showers, changing and drying facilities and there will be 57 cycle parking spaces.
But the scheme’s s106 agreement was only signed on March 13 of this year after discussions, including about highways with Hampshire County Council. Norden House has now been demolished and the council is seeking a developer.
A council spokesperson said: “A planning application for Norden House was first submitted in November 2019 for the construction of a five-storey office building and a multi-storey car park (application 19/03040/FUL). A separate application for the demolition of the original building was approved on 23 April 2020 (application 20/00855/DEM).
“The construction application was assessed and as part of the final planning permission a section 106 agreement was required. It covered matters such as improvements to the pedestrian and cycling network, highway works and a secured travel plan.
“A legal agreement is normal for an application such as this and can take some time to negotiate and agree with the relevant parties.
“Once the agreement was finalised, the planning permission was issued on Monday 25 March 2024.”
The council, which owns the freehold of Basing View, is continuing its search for a development partner. The development opportunity is being marketed by Basingstoke agent BDT and Thames Valley-based Rare Commercial Property.
© Thames Tap (powered by ukpropertyforums.com).
Sign up to receive our weekly free journal, The Forum here.


























































