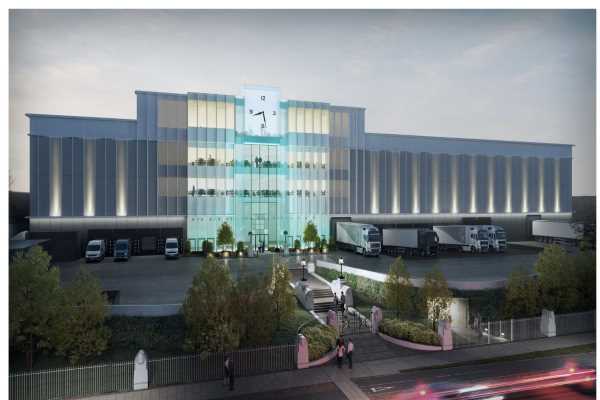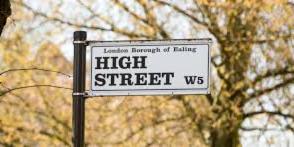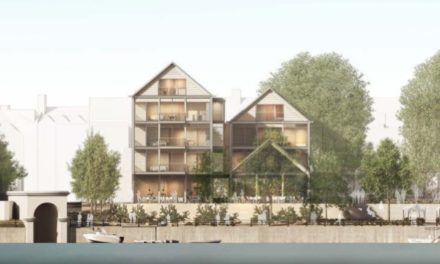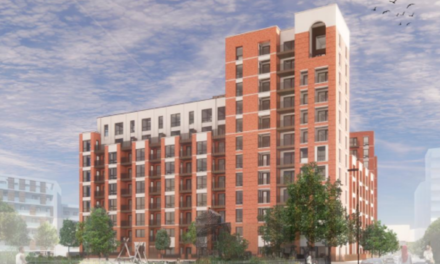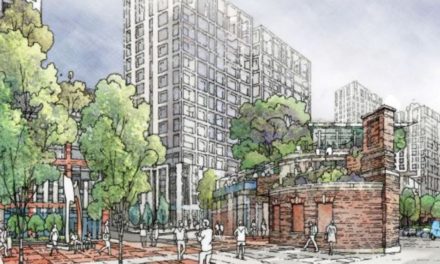This application proposes the phased redevelopment of 1 West Cross Way (W1), West Cross House and 1-6 Windsor Close across two phases for Renault UK.
The first phase of the development will comprise the conversion and refurbishment of 1 West Cross Way from the lawful use as light industrial to a Sui Generis use including MOT workshop, car storage and distribution, office and showroom for Renault’s UK headquarters, with 52 car parking spaces for both operation and display needs and customer parking, comprised of: 11 courtesy vehicle spaces, 21 customer and staff parking spaces and 20 rear yard spaces.
The applicant (Legal & General Assurance) has exchanged and agreement for lease, subject to planning for Renault. The refurbishment of this unit will provide 3,043 square metres GIA and 3,156 square metres GEA of floor space. This element of the proposal is anticipated to create 52 jobs for the Borough.
The second phase of the development would immediately follow the conversion of 1 West Cross Way and will include West Cross House and 1-6 Windsor Close. Following the demolition of West Cross House and 1-6 Windsor Close, the proposed five storey building would comprise 12,579 square metres , 13,042 square metres of floor space in total.
This would include 7,189 square metres of flexible use at ground floor, together with 2,078 square metres of office and ancillary space at first, second and third floors. This element of the proposal is predicted to create 260 direct jobs through the operational phase and 142 indirect and induced ‘spin-off’ jobs supported in the supply chain through the operation phase per annum.
The Grade II listed pedestrian entrance from Great West Road will be retained, accompanied by the erection of a new pedestrian and cycle under-croft from the road and beneath the service yard, with a secured glazed entrance on its eastern side, to avoid conflict with vehicles.
Phase 2 of the proposal would also provide 85 car parking spaces at basement level underneath the service yard. Of these 85 spaces, 15 would have EV charging facilities and nine blue badge spaces.
The proposal would also include works to the landscaping on the site frontage with Great West Road. This element of the proposal would involve bringing the existing boundary wall closer to the listed railings to facilitate the 40 metre depth of the service yard, as well as the addition of 37 trees within the grassed verge area and a variety of wildflower species.
Hounslow Council approved the proposal June 30 2020.
© London West (powered by ukpropertyforums.com).
Sign up to receive your free bi-weekly London West journal here

