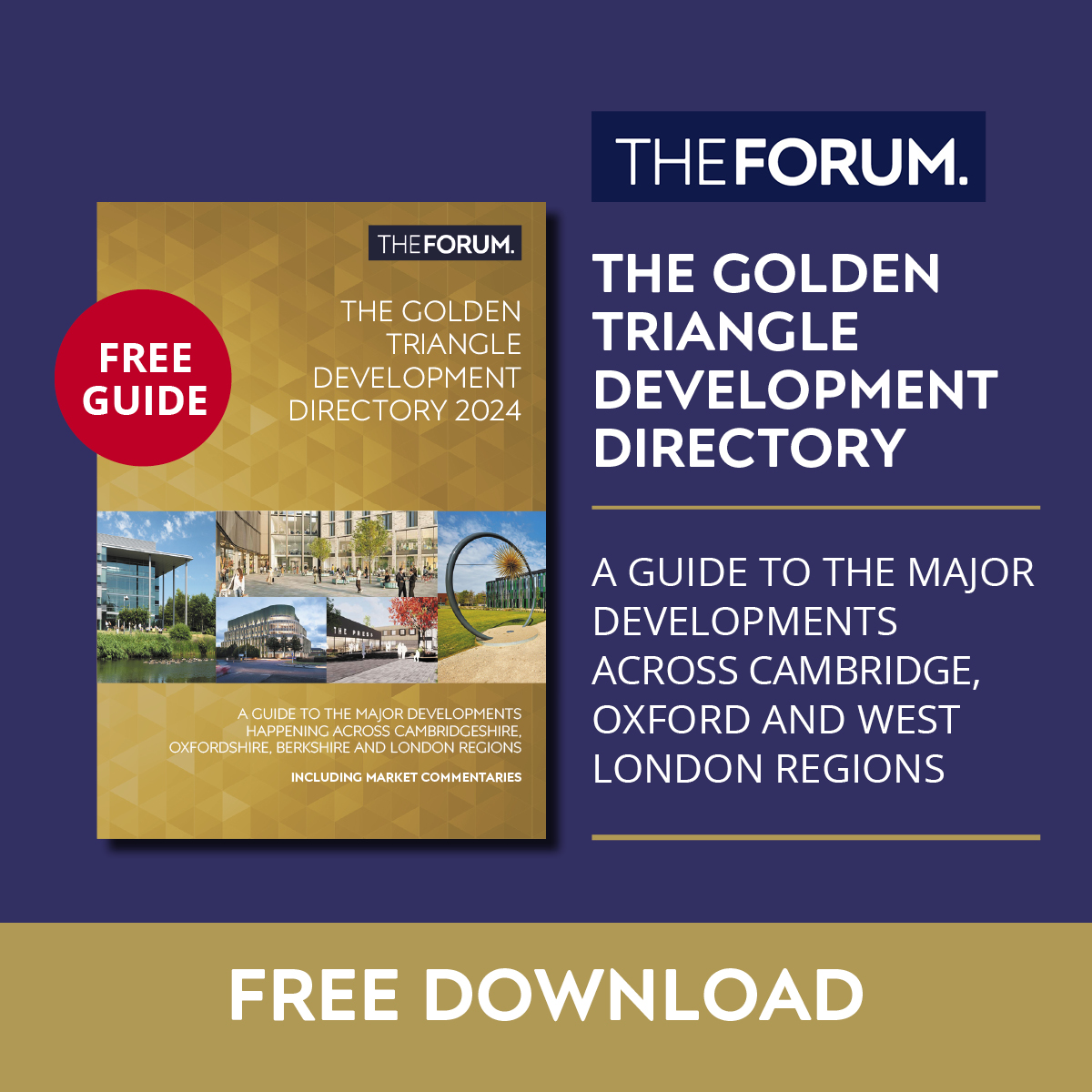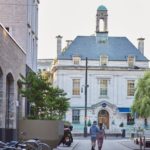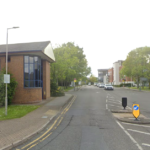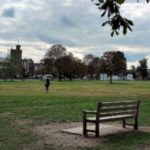The previous use of this site was a Cambridge City pupil referral unit and the proposed residential mews scheme makes more efficient use of the urban site, by fitting into the existing architectural language and rhythm of surrounding streets. The development provides nine contemporary new homes with private outdoor space, car parking and bicycle storage.
The design has been broken up into separate elements to reduce bulk and provide glimpsed views between the houses. These are designed to look like two storey dwellings with second floor accommodation inside a partial roof space with a curved form that drops towards the northern boundary – minimizing any impact to neighbouring dwellings.
Ian Blake from Morse Webb commented: ‘The scheme was particularly tricky to negotiate, given its constrained access and surrounding context – however, these constraints very much drove the design approach and through detailed consultation with the City Council’s Urban Design department we came up with the approved split-level mews-house design that provided family living accommodation, private outside space and avoided overlooking the neighbouring terraced streets. The scheme is very much a contemporary take on the Victorian terrace. The committee meeting by Cambridge City Council was well organised and orchestrated – a good example of how virtual committee meetings could speed up the planning process.”
The proposed materials are a combination of buff coloured brick, composite framed windows and zinc roof. It has been granted planning permission.
Developer: This Land Architect: Morse Webb Agent: Carter Jonas
© Eastern Echo (powered by ukpropertyforums.com)


















