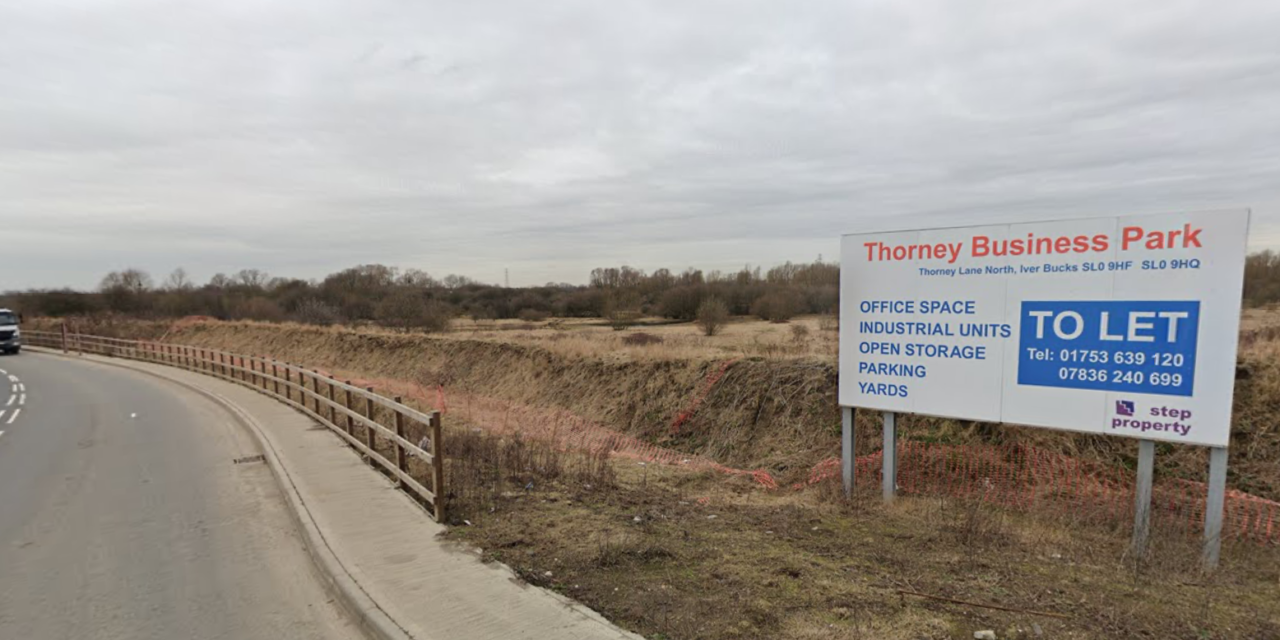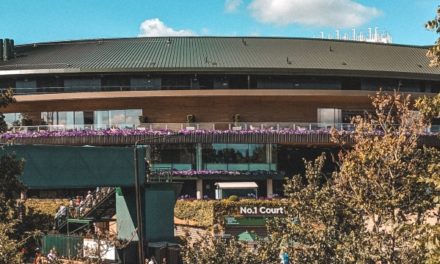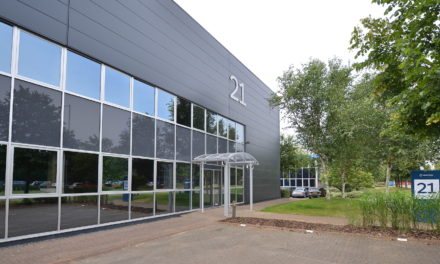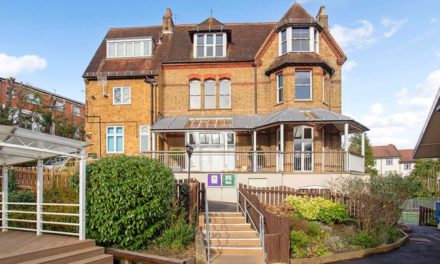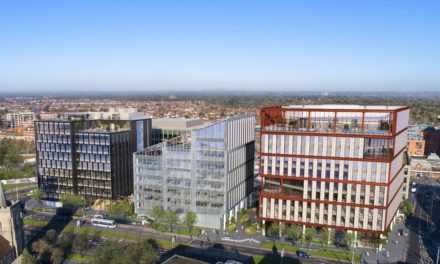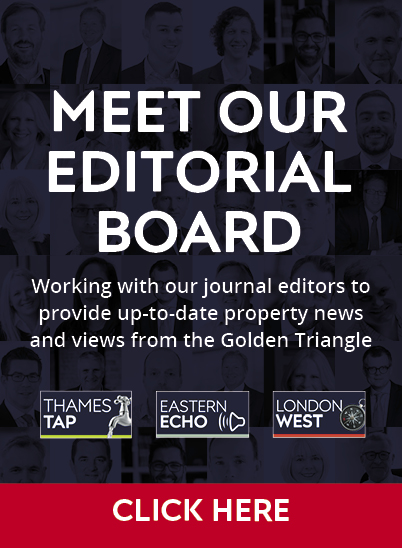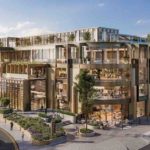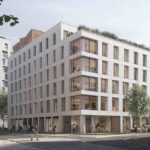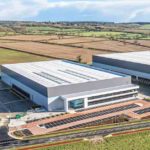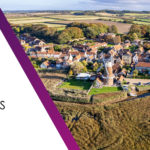Plans are being drawn up for a major mixed-use scheme at Iver which includes up to 1,200 homes, industrial space, a hotel and retail.
A scoping opinion request over the need for an environmental impact assessment has been submitted to Buckinghamshire Council by Savills on behalf of the applicant, named as Thorney Lane LLP, for a 43-hectare site south of Iver.
The site, which includes Richings Park and Thorney Business Park, is in Thorney Lane and lies between the Grand Union Canal and the Great Western Mainline.
As well as the homes, the scheme being drawn up includes seven hectares of electronic data storage space, seven hectares of storage and distribution space (both B8 class) and a mixed use station quarter for flexible retail uses, a hotel, park & ride spaces for Iver Station (which will be on the Elizabeth Line), open space and road improvements.
Taller buildings of up to 10 storeys will occupy the station quarter.
The scoping request is the second to be submitted. A previous request was submitted in 2017 but the site has since been reduced in size and its composition of uses altered.
Image: Google.
© Thames Tap No 224 (powered by ukpropertyforums.com).
Please rate this article out of five stars below. You can comment too, using the form at the bottom of the page.

