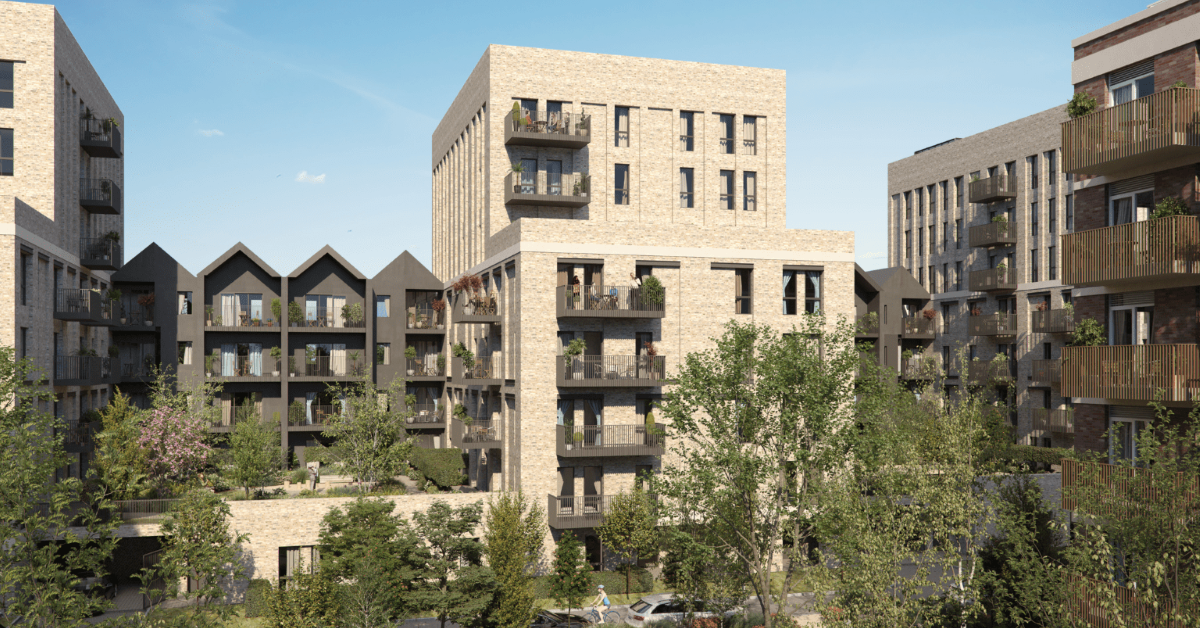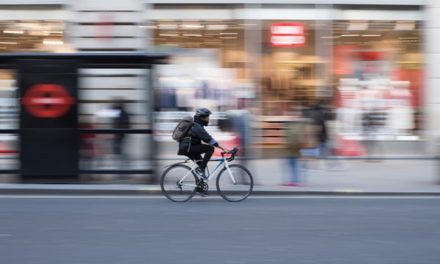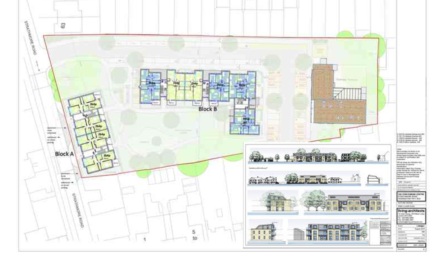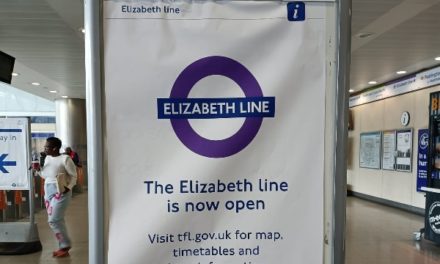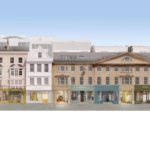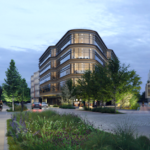MB Hillingdon Limited is selling a residential development site with detailed planning permission to build 514 homes alongside 13,455 sq ft of commercial space on the doorstep of Hillingdon Station.
Colliers are marketing the site.
Hillingdon Gardens, a freehold site of the former Master Brewer Motel extending to 6.2 acres, is being sold with a guide price of £25million. Detailed planning consent for 514 homes across 12 blocks has already been secured. The development is also expected to include 1.28 hectares of natural corridors to enhance connections to the nearby country park and nature reserves and deliver 35 per cent affordable housing. There are options to secure through an existing long-leasehold interest further land extending up to two acres adjacent to the site, which could provide opportunities for further residential development.
The site is well connected to public transport and the road network. Future residents can be in central London, reaching Baker Street station within 35 minutes and Hammersmith in just 37 minutes. The site is beside the M40 and a short distance from the M25, with Uxbridge town centre only 2.3 kilometres away.
Andrew White, head of residential, Colliers, said: “This is a large development site on the doorstep of Hillingdon Station with great road connections. This is a rare opportunity to take on a site which has already addressed the needs of the local authority, providing designs which are compliant with the London Plan and providing family and affordable accommodation. The site is already cleared and ready for work to begin or can easily be utilised for meanwhile uses to generate a short-term income.
“Great care has been taken to enhance the local environment in the development plans while reinvigorating what has been a derelict plot of land for a long time. There’s a tremendous focus on enhancing biodiversity in the area, extending the nearby woods into the development, as well as creating safe, accessible routes for pedestrians and cyclists.”
Consent has been granted for 221 one-bedroom apartments, 75 two-bedroom homes and 78 three-bedroom properties. Commercial space has been allocated in three blocks to provide leisure, community or retail spaces.
The development has been designed to enhance the local environment, promoting active travel and providing a small amount of underground onsite parking for residents below landscaped gardens. Road infrastructure improvements prioritise pedestrians, linking the development with Hillingdon Station and Hillingdon Circus, while the plans include ample parking facilities for cyclists and access to electric vehicle charging.
© London West (powered by ukpropertyforums.com).
Sign up to receive our weekly free journal, The Forum here.

