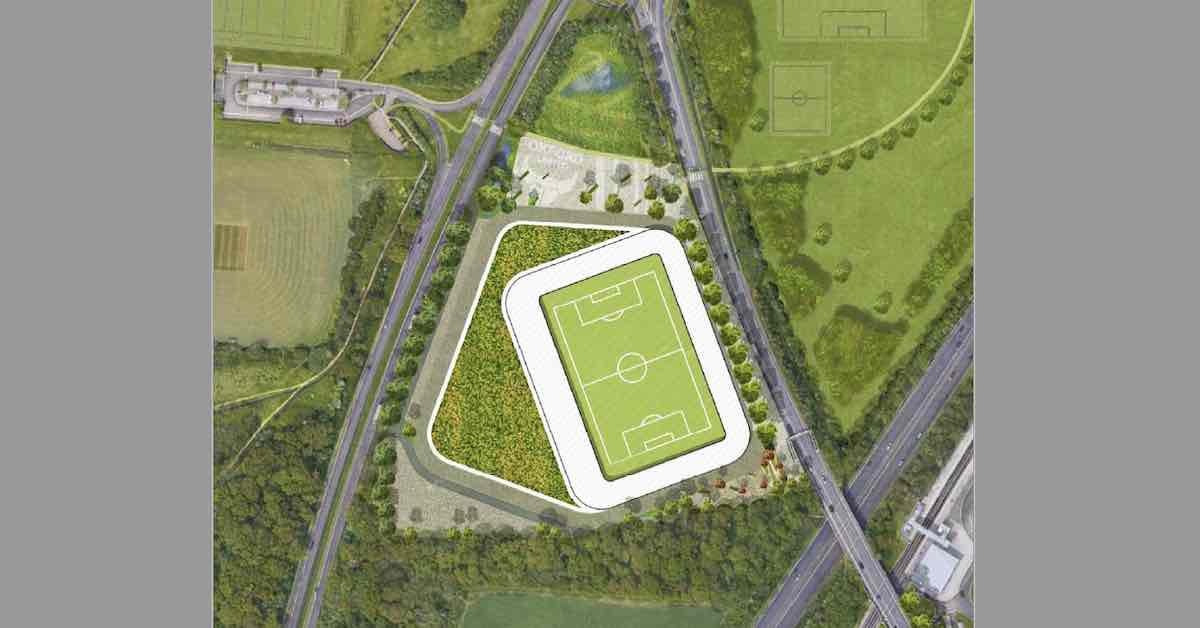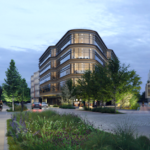Details of the forthcoming planning application for Oxford United’s proposed new stadium and hotel at Kidlington have been revealed in a scoping request to Cherwell District Council.
Oxfordshire County Council is not expected to decide on whether to agree to lease the 7.3-hectare site it owns, known as The Triangle, to the club until its September 19 cabinet meeting.
But work on the planning application has been under way for months and the Ridge & Partners scoping request to ask if an environmental impact assessment is needed is now public on the Cherwell District Council planning portal.
If the lease is agreed, the club expects to seek permission for a 16,000-capacity stadium, incorporating flexible commercial and community facilities for conferences, exhibitions, educational spaces or other events (including public restaurant and bar, café, health and wellbeing facilities/clinic facility, shop and gym), a 200-bed hotel, and multi-functional plaza and associated parking, landscaping and other supporting infrastructure.
The proposed stadium, designed by Fabrik, will include what the report describes as sky boxes, along with flexible lounge spaces for match and non-match day uses including corporate, community, education and other events.
The stadium will be 25 metres tall at its highest point and the site will have new links to Oxford Parkway station and its park & ride. The stadium development will have 175 parking spaces of its own and there will be investment in EV charging and bike storage areas.
The main access to the site will be from the A4260 Frieze Way.
The development aims to achieve a minimum biodiversity net gain of 10 per cent.
The Ridge report states that the construction timescales are uncertain but enabling works are anticipated to start in Autumn 2024.
Visit https://planningregister.cherwell.gov.uk/Planning/Display/23/02276/SCOP#undefined
© Thames Tap (powered by ukpropertyforums.com).
Sign up to receive our weekly free journal, The Forum here.















