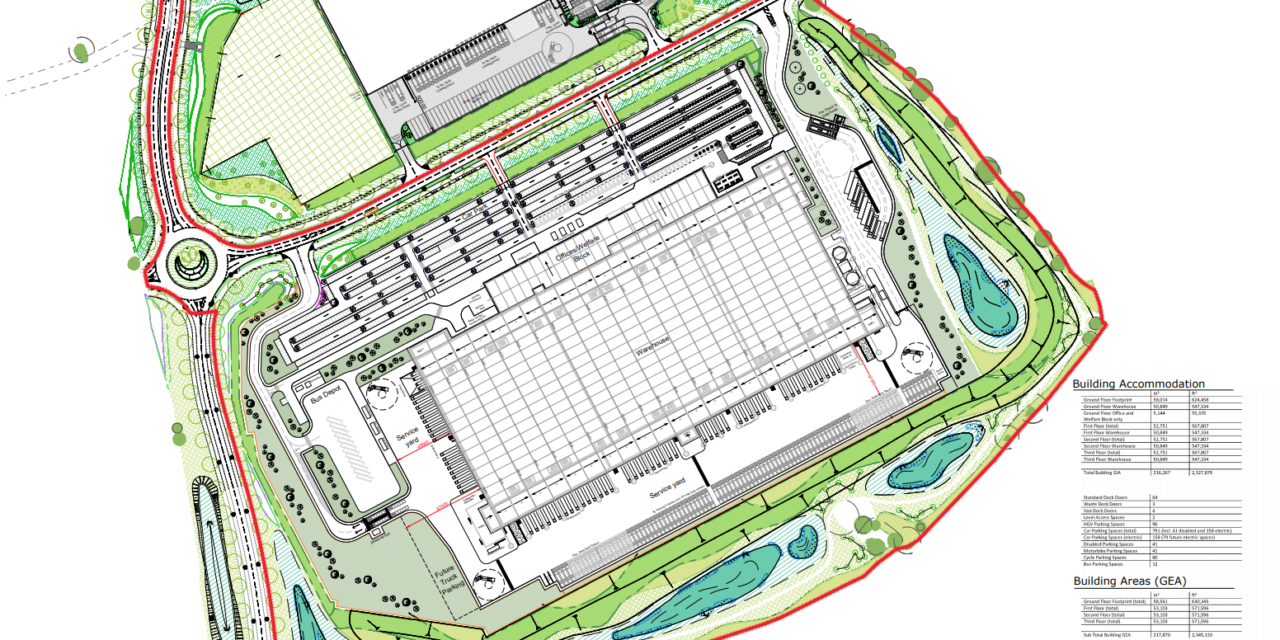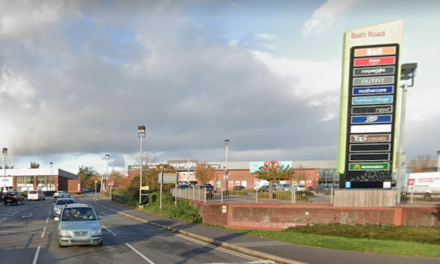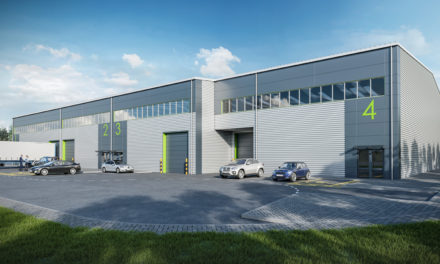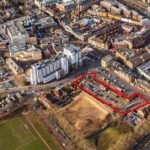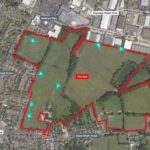A warehouse distribution building with a total of more than 2.3 million sq ft of floorspace has been approved at Symmetry Park, Swindon.
Swindon Borough Council’s planning committee unanimously approved the scheme by Panattoni at its June 9 meeting.
The 27.63-hectare site is close to the A420 and within the New Eastern Villages development site where 40 hectares has been allocated for employment uses.
The first phase of that has been built and is occupied by Iceland and the second phase of 1.2m sq ft, has detailed planning consent.
However the new proposal to replace that scheme is for one B8 (storage and distribution) building which will have three mezzanine floors and a total 2,327,879 sq ft of floorspace including 55, 370 sq ft of offices. There will be 791 parking spaces.
Ashton Smith Associates is the architect and RPS provided planning consultancy.
Also at the June 9 meeting, plans for 2,500 homes were approved.
© Thames Tap No 214 (powered by ukpropertyforums.com)






