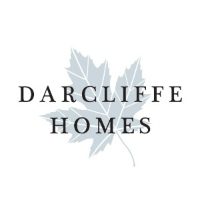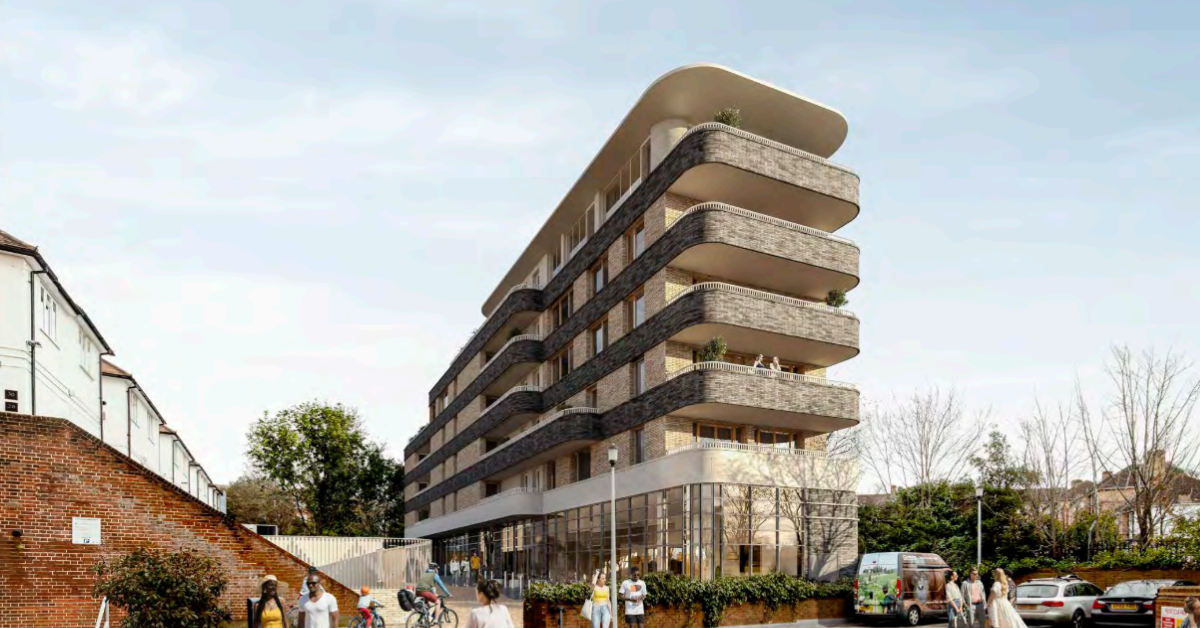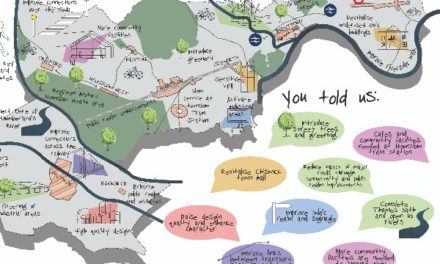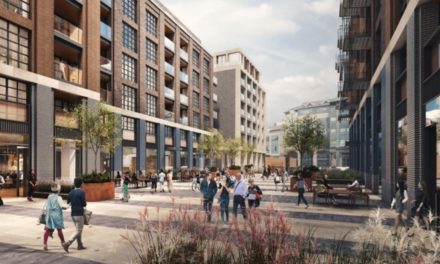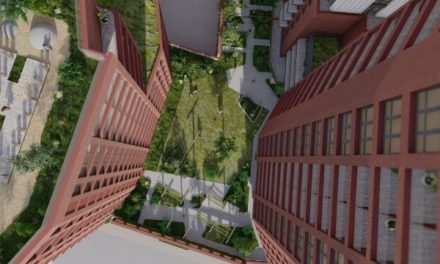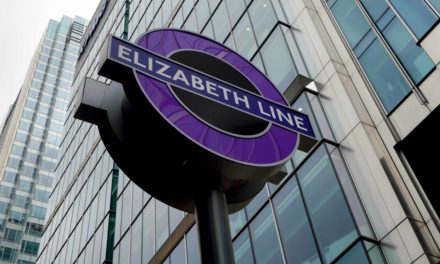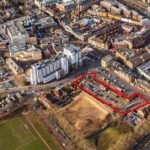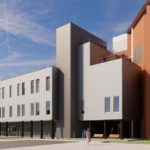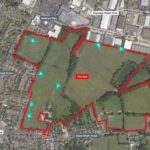Kingston planning committee has unanimously approved a mixed-use development on Central Parade, St Marks Hill, Surbiton.
The application is for planning permission to demolish existing garages and the former vehicular workshop and erection of a six-storey building comprising commercial space on the ground floor and 17 flats on the upper floors, with associated landscaping and cycle storage.
The scheme proposes a net increase of 17 dwellings and 133 sqm Class E commercial floorspace. Five of the proposed 17 units would be three-bedroom units (29 per cent of the total number of units). The proposed development would efficiently use a brownfield site within the Surbiton District Centre. It is considered to provide an acceptable standard of accommodation for residents.
After a lengthy discussion, the councillors agreed to a few amendments to the condition and one to the legal agreement. Largely, they welcomed the development near Surbiton Station. Occupation comes with no parking or access to resident parking permits, and it was agreed this should be made clear in the marketing of the flats.
The developer is Metropolitan Properties (FGC) Ltd, which employed Metashape Architects.
Picture supplied by Metashape Architects.
© London West (powered by ukpropertyforums.com).
Sign up to receive our weekly free journal, The Forum here.












